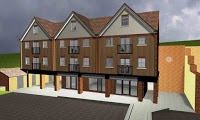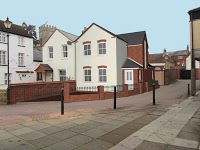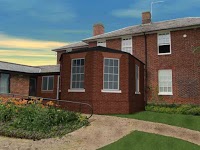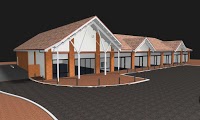Description
- 3D Architectural rendering
- Interactive 3D walk though presentations
- Planning applications
- Construction and building regulations documents
- House extension plans and design
- School building design and refurbishment proposals
- Eco friendly design
- BIM Specialist since 1994architect, house extension plans, house extension ideas, building plans, extension plans, barn conversions, house extension plans, garage conversion, house design, houseplans, floor plans, architects, building plans, extensions drawn, loft conversions, permission, approval, build to let, interactive 3d, extension, home, house plans, home plans, home designers, home ideas, planning permission, building control applications, construction drawings, plans for house extensions, BIM, Building Information Modelling. Architectural Design, House Extension Plans, New Building Design, Planning Applications And Building Control Documentation, Construction Documentation, Interactive 3d Walk Through Presentations, Conversion Designs, Housing, Commercial, Self Build Plans. SKETCH3D Design & Drafting is located in the Milton Keynes area of Milton Keynes. There are at least 2 other listings in the MK15 postcode area. Architectural Services in Milton Keynes MK15Number of Employees: myself only
Listing Info
Location
Services Offered
Company Images
Reviews
5.0
Average RatingOther Architectural Service Companies In The MK15 Area
3 Hanscomb Close, Milton Keynes, Milton Keynes MK15 0BS




